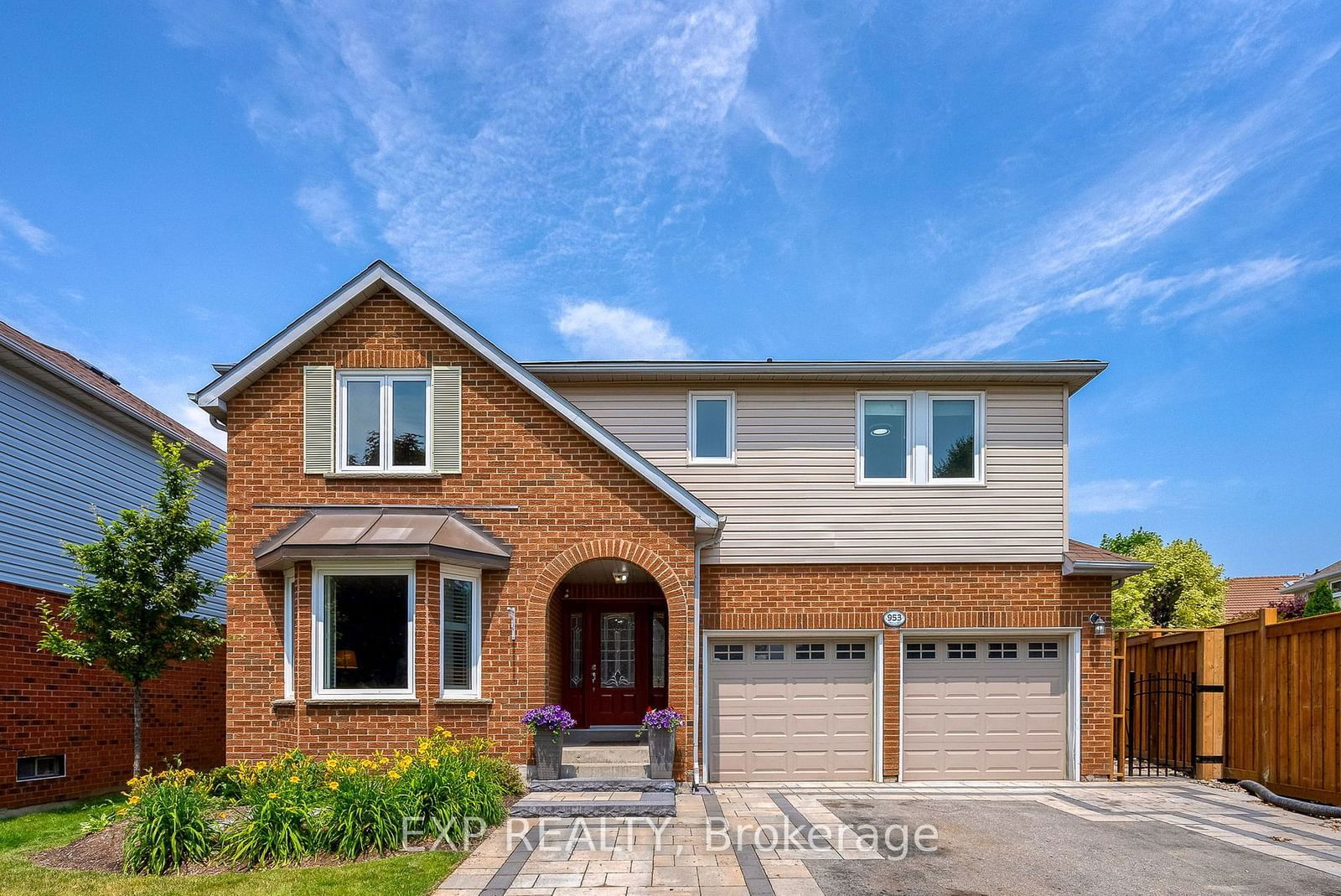$1,169,000
$*,***,***
4+1-Bed
4-Bath
Listed on 7/5/24
Listed by EXP REALTY
953 Sproule Crescent is quite simply one of the finest homes and properties in this family friendly, well sought after neighborhood. Featuring a Luxurious, Updated, Remodeled, Renovated from Top to Bottom, Inside and Out, 5 bedrooms, 4 bathrooms, over 3100 square feet of above ground living space, fully finished basement (WITH ROUGH IN FOR KITCHEN, INCLUDING STOVE HOOK-UP AND WIRING FOR EXHAUST) that will BLOW YOU AWAY! Immediately have your breath taken away when you walk through the front door with the magnificent soaring ceilings and panoramic views of the well appointed and laid out main floor. Showcasing this phenomenal home is the absolutely stunning open concept kitchen space with Massive Custom Made Centre Island, Granite Counters, Custom Cabinetry, High End Appliances, Gas/Electric Stove, Full Backsplash and Patio Walkout to a Backyard Experience of your Dreams. Landscaped, stone work, fire pit, pergola, gazebo and deck space perfect for entertaining friends and family. Not to be forgotten is the Grand and Elaborate Primary Suite with Double walk-in closets and Jaw Dropping 5-piece Ensuite recently redesigned with Double Sink Vanity, Freestanding bathtub and Custom Curb-Less walk-in Glass Shower. The fully finished basement provides ample opportunities for the new owners including in-law capability or accessory apartment. Walking distance to the very popular Harmony Valley Park and minutes from the 401, Go/Via trains, Oshawa Centre, Costco, Golf, Hospital and many more amazing amenities this fabulous family friendly area has to offer!
**OFFERS ANYTIME - See Attached Sales Brochure on Webpage for Entire List or Updates, Remodels and Renovations**
To view this property's sale price history please sign in or register
| List Date | List Price | Last Status | Sold Date | Sold Price | Days on Market |
|---|---|---|---|---|---|
| XXX | XXX | XXX | XXX | XXX | XXX |
E9013354
Detached, 2-Storey
14+5
4+1
4
2
Attached
6
Central Air
Finished, Full
Y
Brick, Vinyl Siding
Forced Air
Y
$7,142.52 (2023)
125.00x45.59 (Feet)
